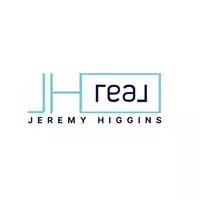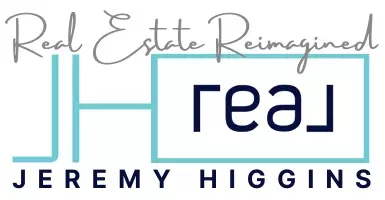$648,000
$648,000
For more information regarding the value of a property, please contact us for a free consultation.
11879 Country Garden DR Rancho Cordova, CA 95742
4 Beds
3 Baths
2,495 SqFt
Key Details
Sold Price $648,000
Property Type Single Family Home
Sub Type Single Family Residence
Listing Status Sold
Purchase Type For Sale
Square Footage 2,495 sqft
Price per Sqft $259
Subdivision Kavala Ranch
MLS Listing ID 225032558
Sold Date 04/30/25
Bedrooms 4
Full Baths 2
HOA Y/N No
Originating Board MLS Metrolist
Year Built 2007
Lot Size 7,540 Sqft
Acres 0.1731
Property Sub-Type Single Family Residence
Property Description
Welcome to this stunning, single-story former model home in the highly coveted Kavala Ranch neighborhood where modern elegance meets everyday comfort. Don't miss your chance to own this exceptional Kavala Ranch gem!
Location
State CA
County Sacramento
Area 10742
Direction SUNRISE BLVD. SOUTH TO LEFT ON KIEFER BLVD., LEFT ON COUNTRY GARDEN DRIVE, 3RD HOUSE ON LEFT.
Rooms
Guest Accommodations No
Master Bathroom Shower Stall(s), Double Sinks, Soaking Tub, Outside Access, Walk-In Closet
Master Bedroom Sitting Room, Ground Floor, Walk-In Closet, Outside Access
Living Room Other
Dining Room Formal Area
Kitchen Breakfast Area, Pantry Closet, Quartz Counter, Island w/Sink
Interior
Heating Central, Fireplace Insert, Hot Water, Natural Gas
Cooling Ceiling Fan(s), Central, Wall Unit(s), Whole House Fan
Flooring Laminate
Fireplaces Number 1
Fireplaces Type Family Room, Gas Piped, Gas Starter
Window Features Window Screens
Appliance Gas Cook Top, Gas Water Heater, Hood Over Range, Dishwasher, Disposal, Microwave, Double Oven
Laundry Cabinets, Electric, Gas Hook-Up, Ground Floor
Exterior
Exterior Feature Dog Run, Uncovered Courtyard, Entry Gate
Parking Features Attached, Enclosed, EV Charging, Garage Door Opener, Garage Facing Front, Interior Access
Garage Spaces 3.0
Fence Back Yard, Wood
Utilities Available Cable Connected, Solar, Electric, Internet Available
View Garden/Greenbelt
Roof Type Tile
Topography Level,Trees Few
Street Surface Asphalt
Porch Awning, Back Porch, Covered Patio
Private Pool No
Building
Lot Description Auto Sprinkler F&R, Auto Sprinkler Front, Auto Sprinkler Rear, Curb(s), Greenbelt, Landscape Back, Landscape Front
Story 1
Foundation Concrete, Slab
Builder Name LENNAR
Sewer Public Sewer
Water Meter on Site, Public
Architectural Style Contemporary
Level or Stories One
Schools
Elementary Schools Elk Grove Unified
Middle Schools Elk Grove Unified
High Schools Elk Grove Unified
School District Sacramento
Others
Senior Community No
Tax ID 067-0670-071-0000
Special Listing Condition None
Pets Allowed Yes, Cats OK, Dogs OK
Read Less
Want to know what your home might be worth? Contact us for a FREE valuation!

Our team is ready to help you sell your home for the highest possible price ASAP

Bought with Better Homes and Gardens RE
Broker Associate | License ID: 01484794
+1(530) 574-3329 | jeremy@higginshomesearch.com






